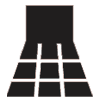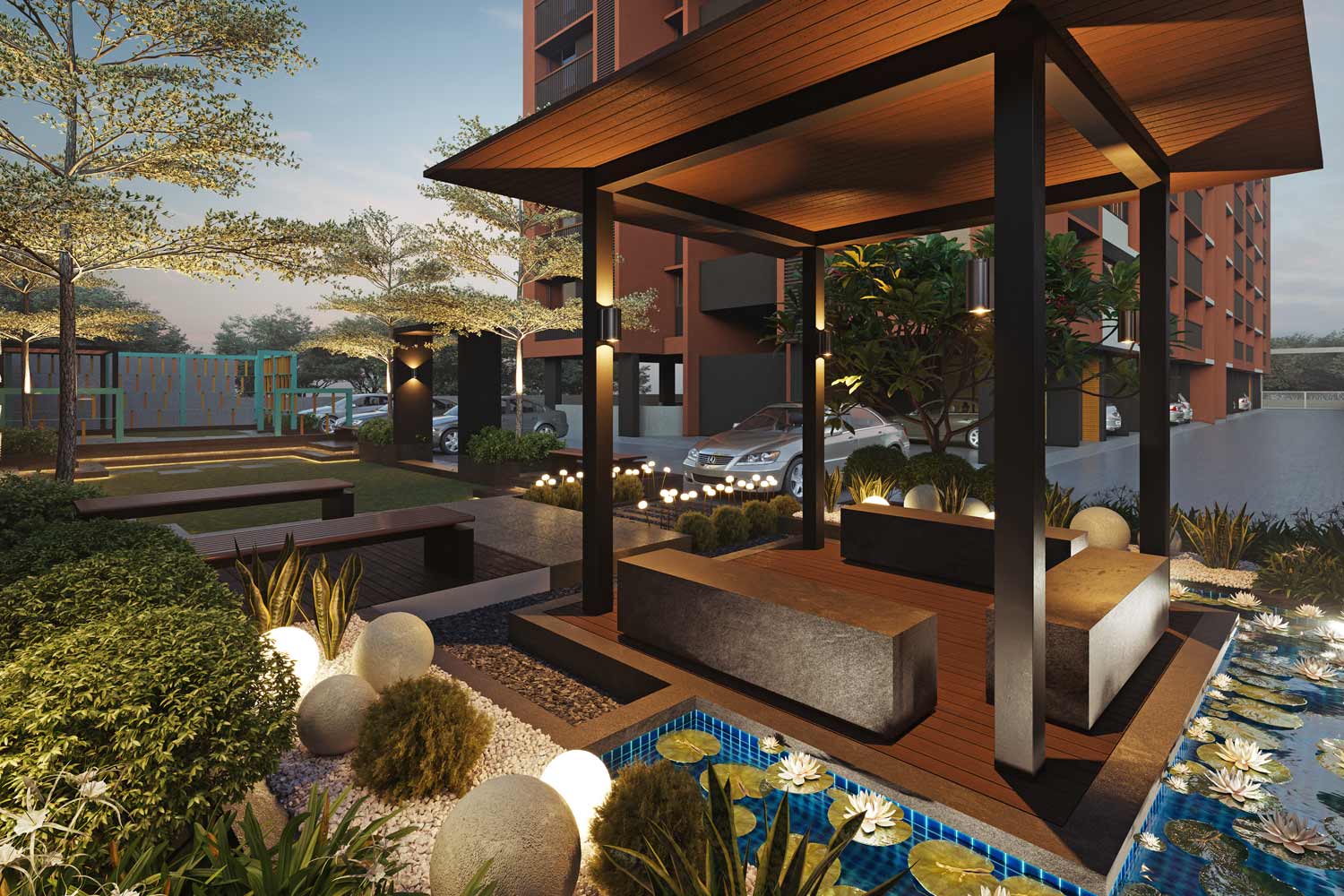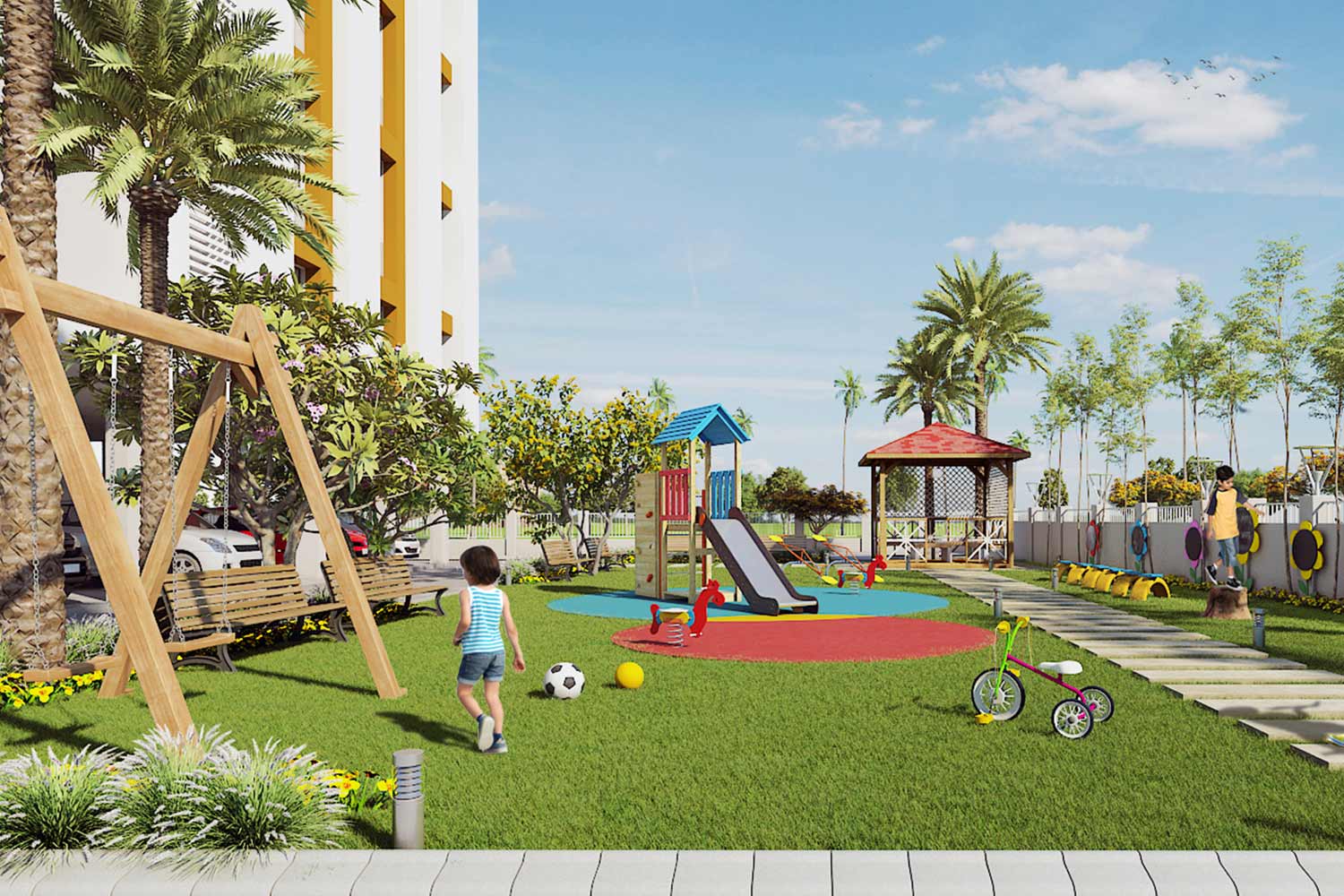Seventh Yash
Specifications

Structure
Earthquake resistant R.C.C frame structure as per new by laws.

Flooring
Vitrified tiles for entire flooring in all apartments.

Wall Finish/Elevation
Internal mala plaster with white finish putty. Attractive external elevation with double coat sand face plaster.

Doors & Windows
Decorative main door & other flush doors with granite gems. All windows in aluminum section with granite frame.

Kitchen
Mirror polished granite platform with S.S. sink, designer glazed tiles up to lintel level.

Electrification
Branded ISI modular switches with concealed copper wiring and adequate number of points. MCB distribution panel.

Plumbing
ISI CPVC UPVC pipes for water supply, PVC & SWR pipes for solid waste and drainage systems.

Toilet
Designer tiles on floor and walls up to lintel level. Branded sanitary & bath fittings.

Terrace
Brick-bat concrete with china mosaic for heat reflection and thermal insulation.

Fire Safety
Fire safety system facilities.
- Structure
Earthquake resistant R.C.C frame structure as per new by laws.
- Flooring
Vitrified tiles for entire flooring in all apartments.
- Wall Finish/Elevation
Internal mala plaster with white finish putty. Attractive external elevation with double coat sand face plaster.
- Doors & Windows
Decorative main door & other flush doors with wooden frame. All windows in aluminum section with granite frame.
- Kitchen
Mirror polished granite platform with S.S. sink, designer glazed tiles up to lintel level.
- Electrification
Branded ISI modular switches with concealed copper wiring and adequate number of points. MCB distribution panel.
- Plumbing
ISI CPVC UPVC pipes for water supply, PVC & SWR pipes for solid waste and drainage systems.
- Toilet
Designer tiles on floor and walls up to lintel level. Branded sanitary & bath fittings.
- Terrace
Brick-bat concrete with china mosaic for heat reflection and thermal insulation.
- Fire Safety
Fire safety system facilities.
















